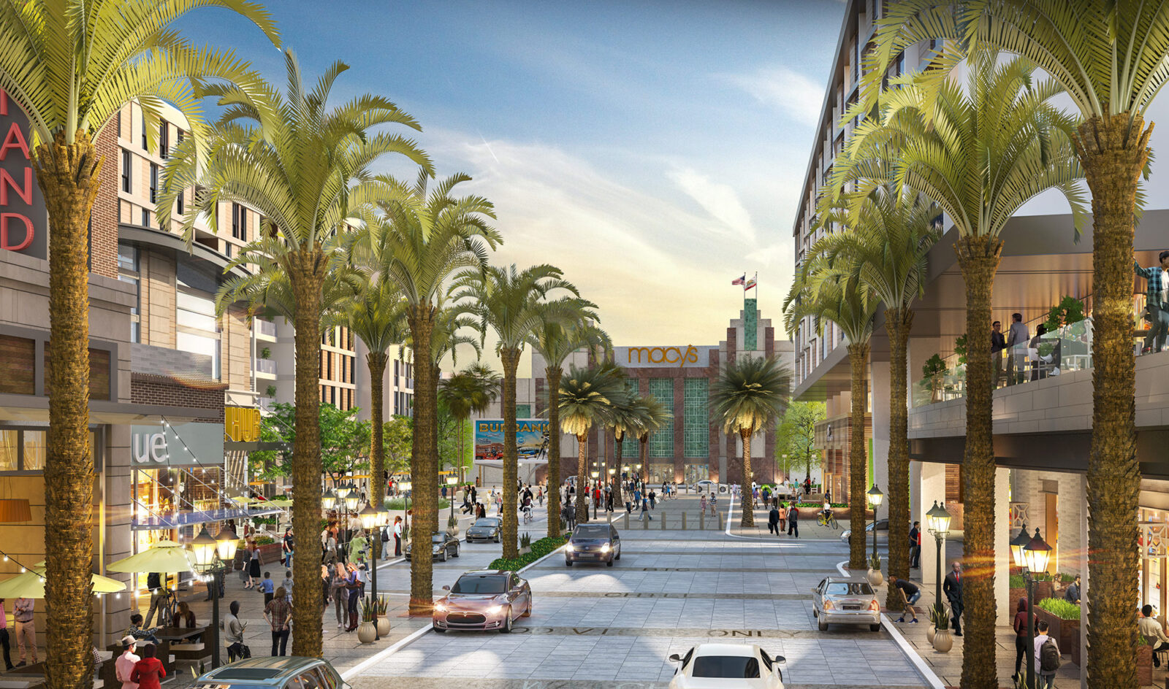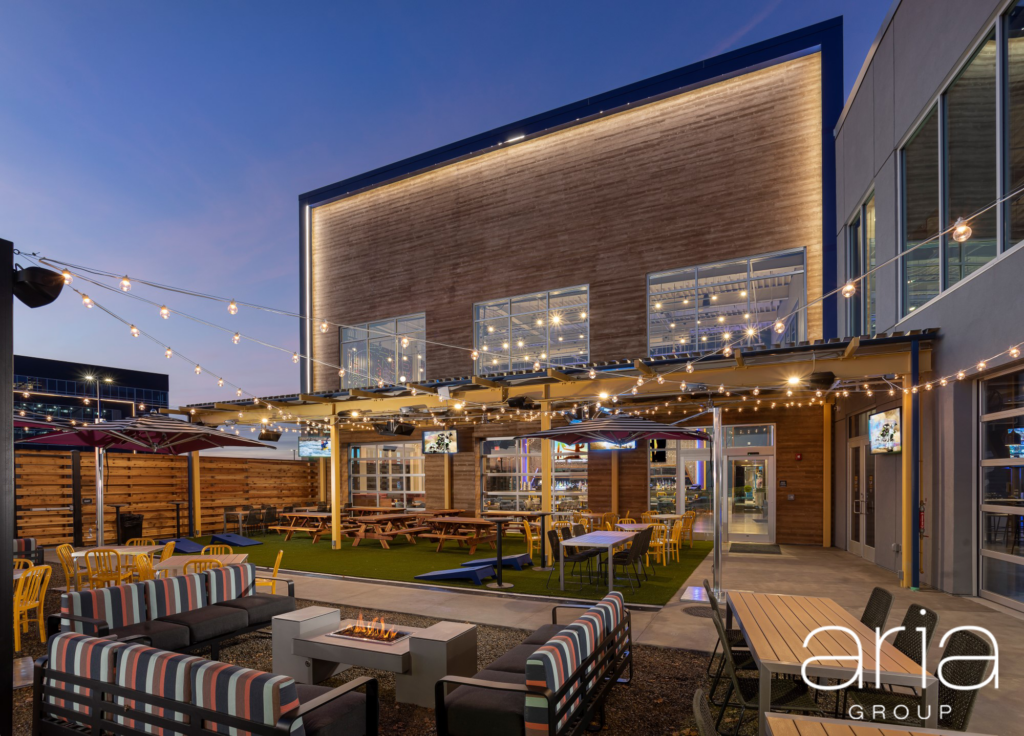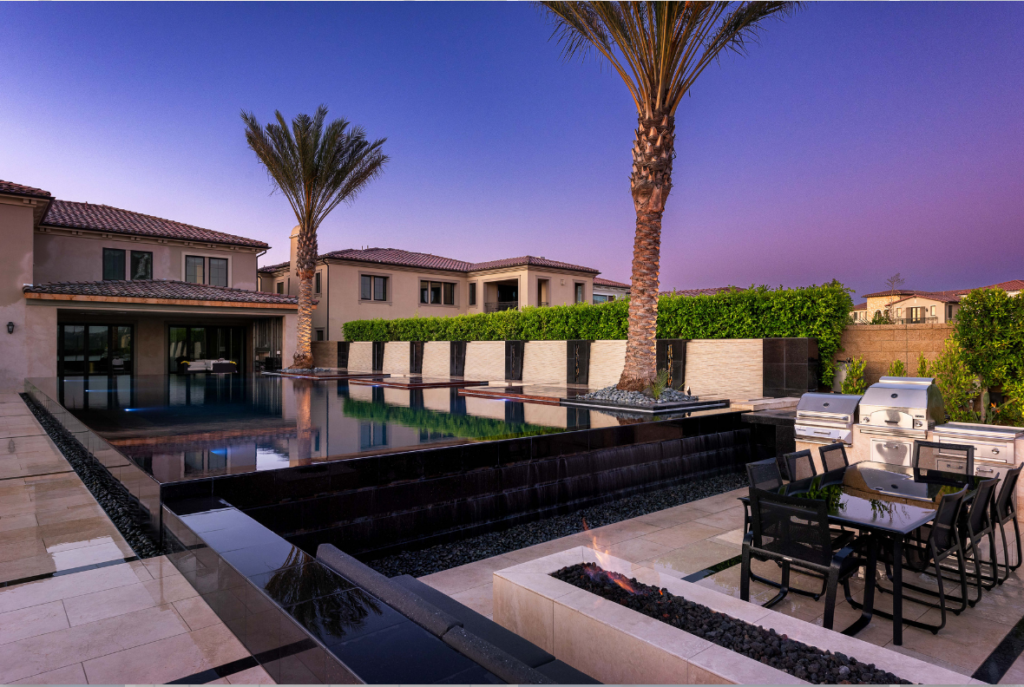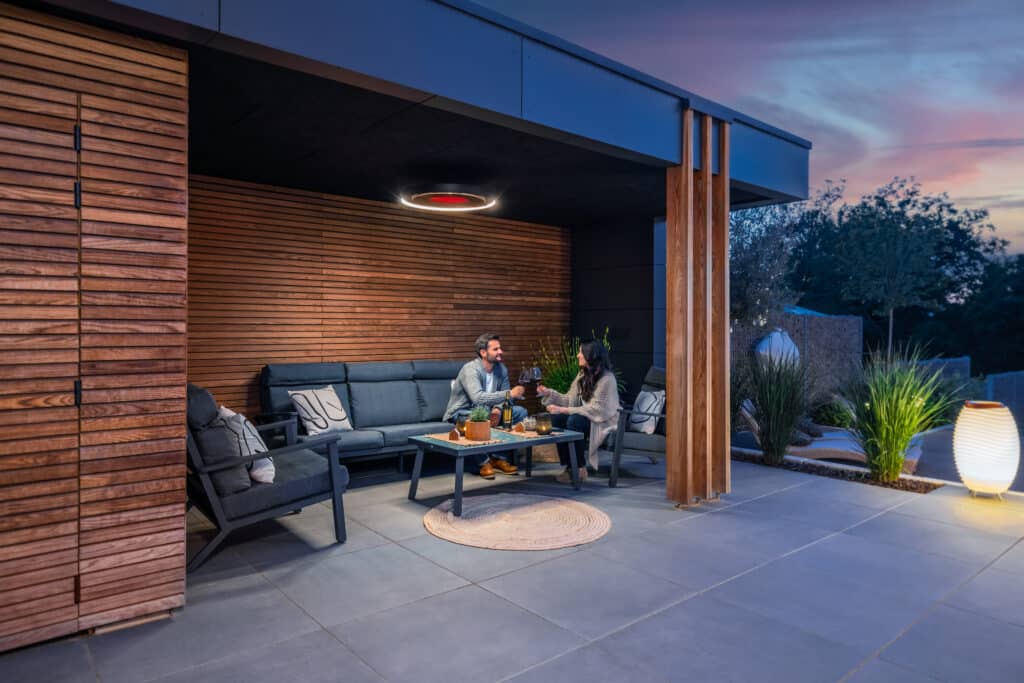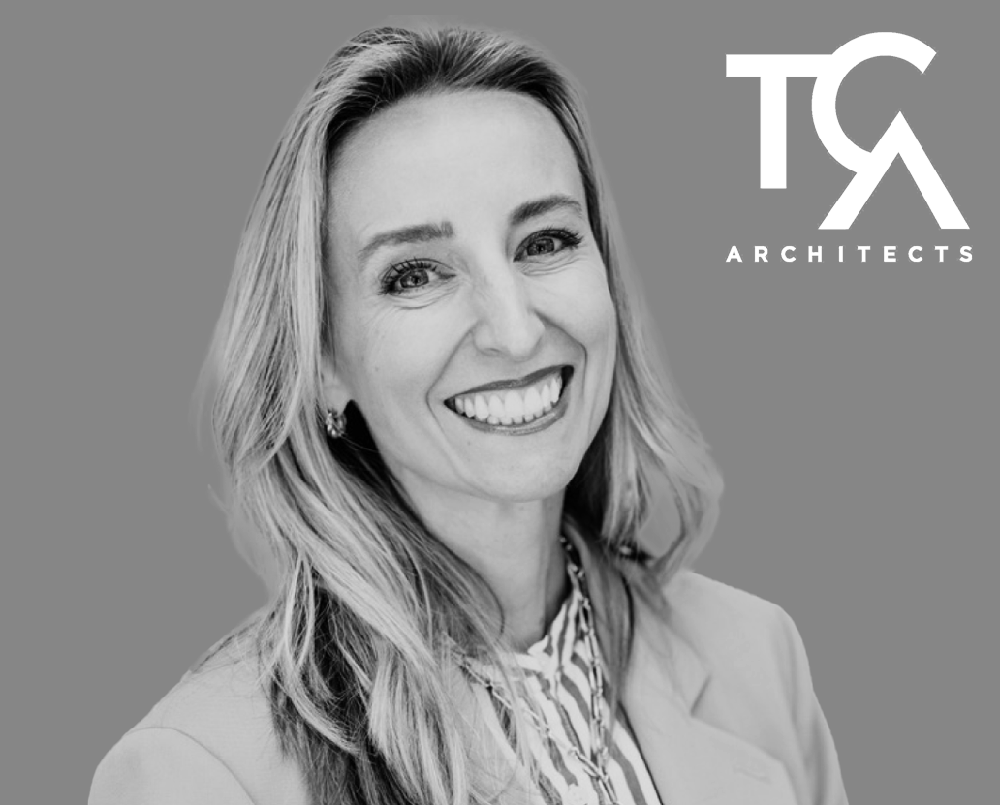
In our latest episode in collaboration with Archispeak, we explore the shift from traditional single-family to multi-family and mixed-use spaces. In the company of our guest, Sara Schneider, Director of Interior Design at TCA Architects, we discover how multi-residential spaces are finding the concept of amenities have evolved beyond traditional indoor spaces, ushering in a new era where outdoor areas play a pivotal role in enhancing the resident experience.
About Sara Schneider
With over 17 years of design experience, Sara Schneider has a broad project background ranging from residential, hospitality, restaurants, wineries, hotels, and amenity spaces at all project stages including branding, interiors, and architecture. In her current role as Director of Interior Design at TCA Architects, she provides leadership and design direction as well as leads business development in both the residential and hospitality spaces, creating rich design narratives that leave a lasting impression for guests and residents, overall driving value for her clients and their customers, stakeholders, and brands.
“We call ourselves designers, but really, we’re problem solvers. We’re delivering a product in an industry that is going to solve problems and create solutions for not only users but also the people developing it,” says Schneider.
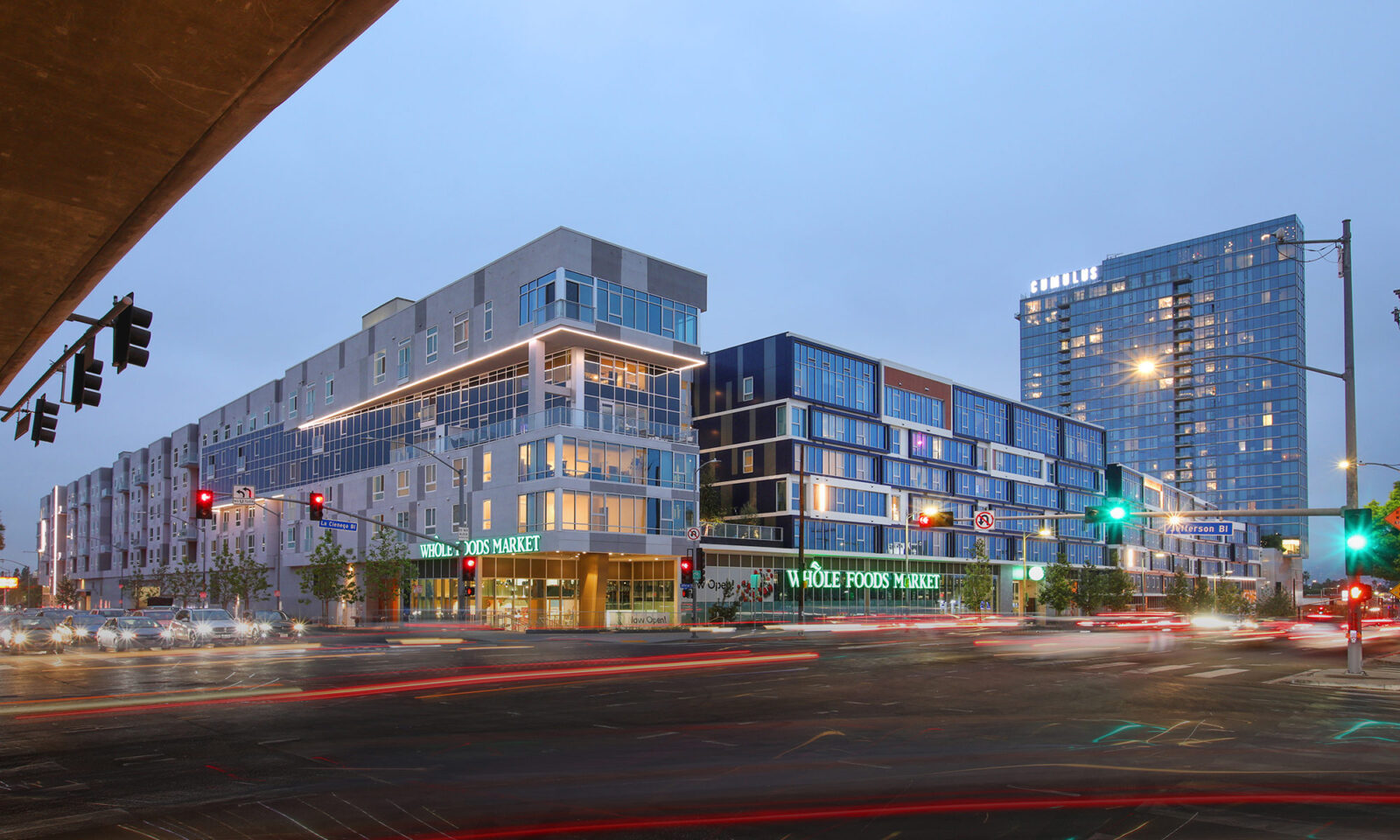
Blurring the Boundaries: Indoor-Outdoor Integration
In the discussion, Schneider notes a noticeable trend in amenity spaces moving away from exclusively indoor environments. The boundaries between indoor and outdoor spaces are becoming more fluid, with a particular emphasis on creating engaging outdoor areas. An example of this shift is the of outdoor gaming and lounge spaces, taking steps far beyond the conventional pool deck. Cabanas, once considered indoor elements, are now seamlessly integrated into the outdoor landscape, providing opportunities for residents to enjoy barbecues or private dining. “We’re always trying to create that indoor-outdoor experience. Whether it’s a lounge, fitness area, or even a sky deck on a building, the goal is to offer residents versatile spaces that cater to various needs,” Schneider notes.
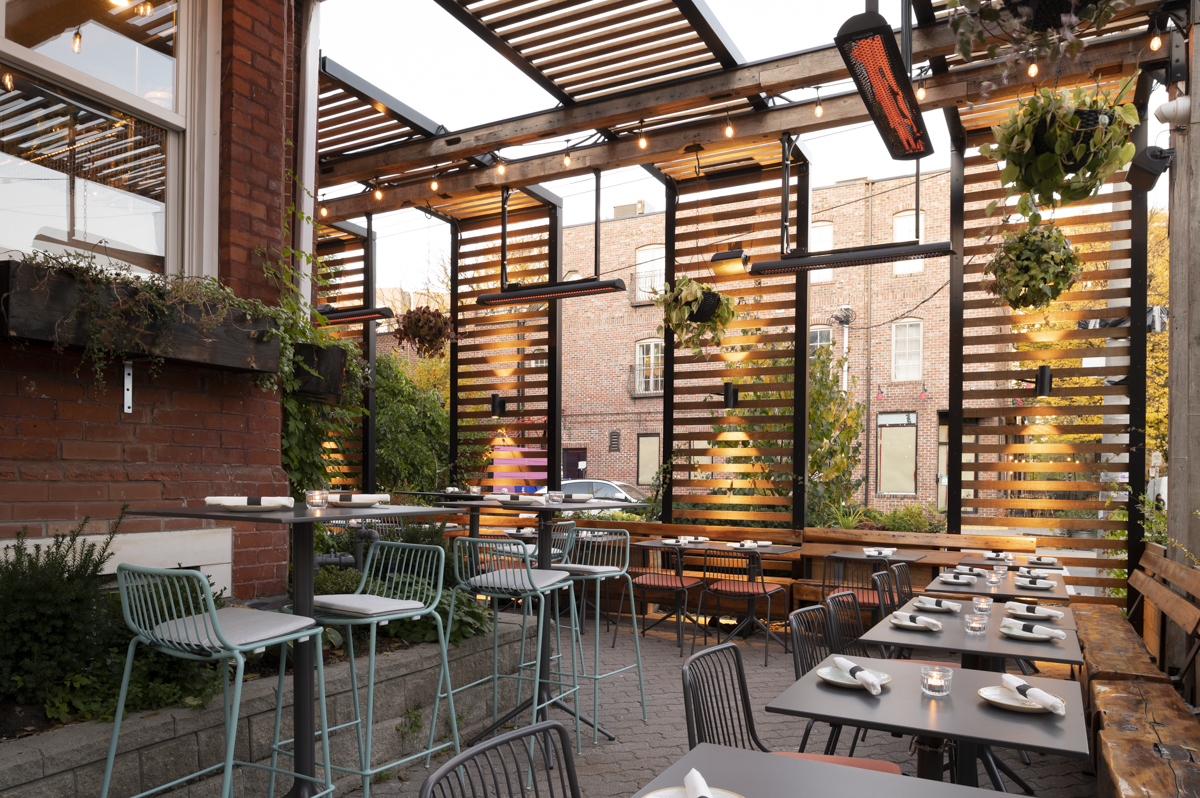
Never Miss an Episode!
Subscribe to our industry newsletter to stay up to date on innovations and trends within the built environment.
Weathering the Seasons: Designing for Year-Round Enjoyment
In the episode, Architect and host Cormac Phalen raises an intriguing question about making outdoor spaces viable throughout the year. In response, Schneider emphasizes the importance of creating 365-day spaces while considering climate restraints. Understanding that the outdoor elements can never be completely tamed (for instance, no amount of outdoor heaters will allow you to enjoy being outside in 15 mph winds and 10-degree climates), the challenge then lies in adapting outdoor areas to different weather conditions. Some of these adaptations include the incorporation of shade structures, integrated outdoor heating, and overall strategic planning to ensure outdoor spaces remain functional, comfortable, and appealing regardless of the season. Summed up best by the expert herself, she explains that “Clients want outdoor spaces that are usable year-round. Whether it’s through architectural structures, shade solutions, or built-in heating, the goal is to maximize the usability of outdoor amenities.”
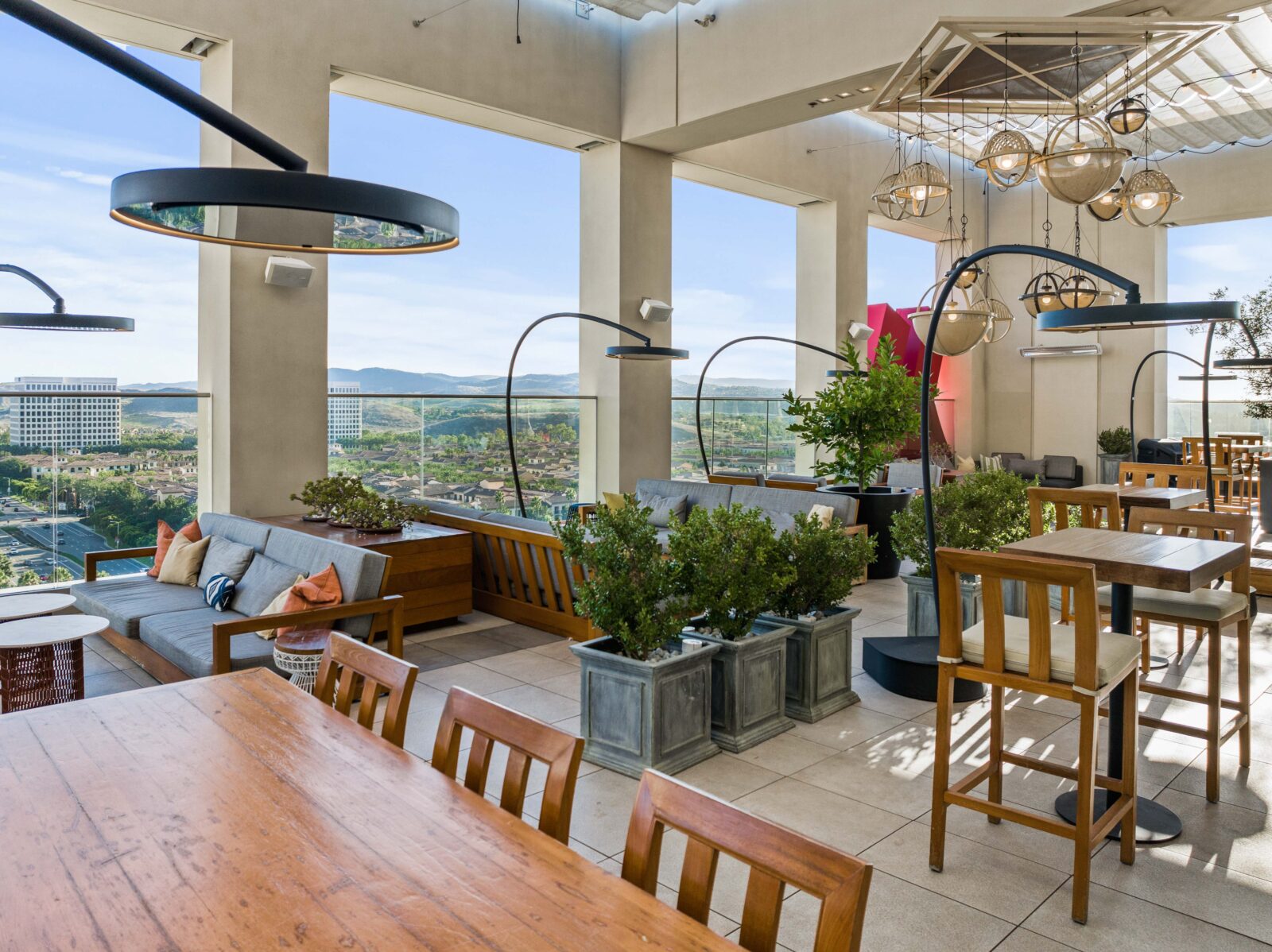
Flexibility and Adaptability: Meeting Changing Resident Needs
Next up our other host, Evan Troxel, delves into the evolving expectations of residents, especially in the wake of the COVID-19 pandemic. The multi-family market is witnessing a demand for flexible spaces that accommodate the dynamic preferences and needs of today’s residents. Schneider highlights that “Having flexible spaces that can adapt to changing resident preferences is key. Whether it’s a yoga deck today or a family area tomorrow, the goal is to provide spaces that remain appealing and functional.”
In conclusion, the conversation among these design experts highlights the transformative role of outdoor spaces as amenities in the multi-family and mixed use- living landscape. The integration of indoor-outdoor experiences, thoughtful design considerations for diverse weather conditions, and a continued focus on flexibility collectively contribute to creating vibrant and engaging outdoor environments. As residents increasingly seek more flexible types of environments and spaces, outdoor amenities emerge as a crucial aspect of modern multi-family living, shaping the way we envision and experience communal spaces.

